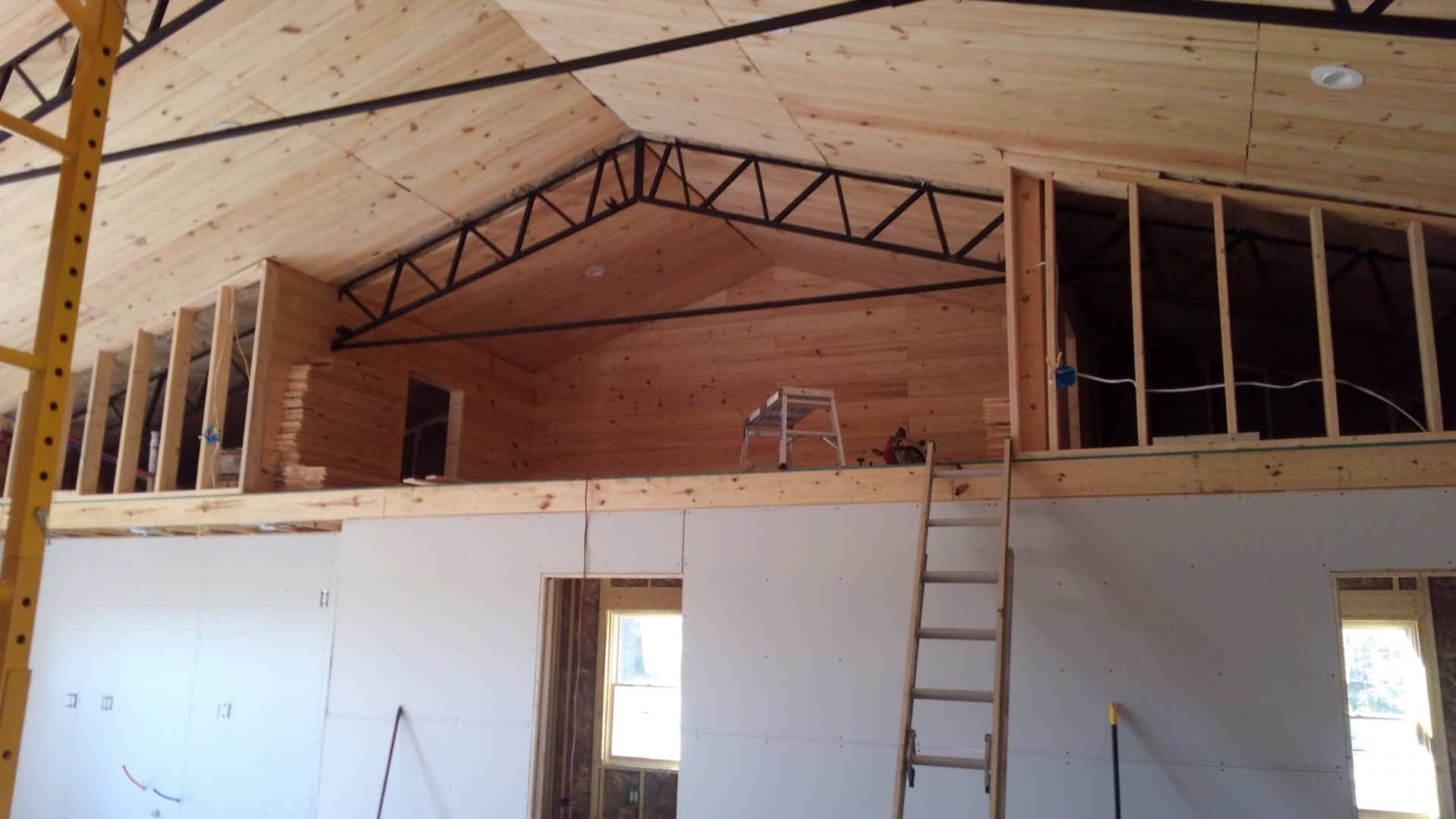Haven't consulted about putting shiplap up there yet. She thinks sheetrock is going up. I'm looking at it like a gosh dang boundary if that makes since.
Shiplap will be more impressive to the casual observer.
Continue with knotty pine boards.
Thanks folks!
If your planning on hanging anything off those walls like deer mounts, might be a good idea to add a few strategic nailers between those studs, crosswise 2x6 or something to lag bolt into. I personally like sheetrock behind all my t&g pine to help slow down a fire in the worst case scenario.
Looks good, nice space!
Building code will probably require a layer of Sheetrock under any wood as a fire stop.
Just out of curiosity, why did you not stagger the end joints of the ceiling boards? Random widths? can't tell from photo...
Shiplap, we just did that in our kitchen and downstairs bath, as well as the breakfast room. It looks pretty sharp.
Sheet rock, you can paint it a different shade and create an accent to the lower floor. You can also use it for wall hanging accents fitting your life style. What's going on the ceiling in the loft? 😎
Ps: For cripes sakes don't do anything unless SWMBO approves otherwise you'll have to redo the whole shebang over again! 🙁
Why not go with some used Laths from a construction site. Most will have writing on them, some may be painted. Which will save you the trouble of having to paint them.
I think the pine would look nice but if you want to accent the height of the room rock it. Take the photo and shade in the two options; light for rock and dark for lap.
I sort of did both in the last couple of years. First house I built had shorter peaks (14') with old tin on the ceiling and I used old vertical barn siding in the gable ends and it looked great.
This time around, the peak is a hair over 16' with knotty pine on the ceiling. I was going to go with barn siding again but decided there was just too much wood. I put in sheetrock and am very happy with the result. Remember that vertical stripes are slimming (think making a room look taller) and horizontal stripes are widening.
I'd go with sheetrock because I don't like two different materials/textures on the same plane. But that's just me
I would put up the stuff I've seen in a lot of Asian type movies that would allow you to see out of it. For the life of me I don't recall the name of it but it is a type of screen.
That would be perfect for a kids "hideout" at least a window with bars.
Mark Mayer, post: 456541, member: 424 wrote: Building code will probably require a layer of Sheetrock under any wood as a fire stop.
Man we live in an awesome county. The building inspector has been wonderful and very helpful to me. It is not code here to have sheetrock except for the wall that separates the house from the shop.
Sergeant Schultz, post: 456543, member: 315 wrote: Just out of curiosity, why did you not stagger the end joints of the ceiling boards? Random widths? can't tell from photo...
I went thru some struggle with this. I put up all those boards pretty much myself with a little help now and then. It is a hell of a lot easier to put them up like I did alone. I plan on going over the seams with 1x4 trim.
FL/GA PLS., post: 456563, member: 379 wrote: What's going on the ceiling in the loft?
Shiplap is already up there.
Scott Ellis, post: 456565, member: 7154 wrote: Why not go with some used Laths from a construction site. Most will have writing on them, some may be painted. Which will save you the trouble of having to paint them.
There are a few laths in this project. They make good nailers.




