Wow Fleming, that's a beautiful place! That's my problem with this house, it's the land, the setting, the history.
Today I had the plumber, electrician and the oil burner guy. Good news with the Electric, that's al OK. The Electrician is also the town electric Inspector, did work previously on the house, and is an old friend of mine. I've asked these guys to NOT hold back anything! So, electric is OK, and easy to work wit when we remodel the kitchen.
Plumbing, well that's another story. Re-plumb the house to current code, if we start making any plumbing changes. That will run about $15K.
Heating, the boiler is ok and in good shape. That takes care of the first floor, old house part, and the hot water. The forced air furnace is shot, but he recommends a ductless heat pump for the upstairs. There's about $12K.
Tomorrow I am going to chat with the building inspector to see if there are going to be other regulatory issues form his end that might kill this deal.
Thing is, the land keeps drawing me back. It's going to take a really big problem, bigger than we've seen so far, to stop us, I believe. Thursday is our absolute last day to withdraw our offer due to the Home Inspection report.
Tomorrow is decision day!
foggyidea, post: 415041, member: 155 wrote: Tomorrow is decision day!
Isn't the pond and graveyard in the backyard, and the old shot furnace a clich̩ from every haunted house movie ever made ?
Also if you find any antiques in the attic, just take them outside and burn them, you'll thank me later. :p
If you pull the trigger....a place like that will have all kinds of interesting pieces of history buried just below the surface.
Need a survey?
johnhls, post: 415155, member: 3240 wrote: Need a survey?
Ha, already did one 🙂 It's Registered Land, too. Very easy survey.
I have 2007 prices 😀
The dental millwork on the front door lintel is incredible.
Can you receive any tax breaks or advantageous loans or grants to renovate or restore?
I guess there maybe a surplus of historical structures in the area but that would mean that there may be an abundance of preservation groups also.
foggyidea, post: 416376, member: 155 wrote: I found this sketch that a previous did of the house. The "old" part is to the left, the middle section was added in 1958 and the mud room to the far right was added in 1964. The house is facing south.
That's a fine sketch. Nice to see it.
It's good that the 1958 addition only adjoins the original house for a short distance. That should mean the two structures are largely independent, and that their framing is not interconnected in any complicated way.
SWMBO and I rehabbed an 1873 house in Minneapolis. One thing I'm glad I did was to take photos of all the walls after the new plumbing and wiring were in, and before the insulation and sheetrock were installed. It has been very helpful over the years to have a record of where the ducts, pipes, and wires are, and what the framing is like. Of course you won't necessarily be opening up all the walls.
Make sure you get a mold test. All that old wood. I'd put a monolithic dome cabin on the property to live in ( http://www.monolithic.org/cabins ) and then rip the walls out and seal every bit of wood, every beam, every stud, every joist or rafter, with polyurethane. If there is any concrete, vitrify it with RadonSeal ( http://www.radonseal.com/ ). Is there a basement? What's it made of?
Well we closed on the house yesterday, just in time to experience the Nor'easter blowing through today. I went over there at high tide just to check the marsh across the street during the flood. It's exposed to the NE through the marsh, Sesuit Harbor, and then Cape Cod Bay. Things looked fine. I got the Water Dept. back out there to hook up the meter and turn the water back on. Seems to work well.
We have a place to stay for the next couple of months while we get the contractor in there for April. Roof, floors in one room (joists and maybe foundation issues.) New bathrooms and relocate the kitchen.
Here's some pics after last weeks Snow fall.
Don - Of course SWMBO will be in charge of kitchen remodeling. A nice granite top counter top and island with stainless steel appliances from Sub-Zero and Viking should only set you back about $50-$60K. Have fun and keep us posted! 😉
foggyidea, post: 418544, member: 155 wrote: Here's some pics after last weeks Snow fall.
Man! You could make Christmas cards from those pics. Cool looking digs!
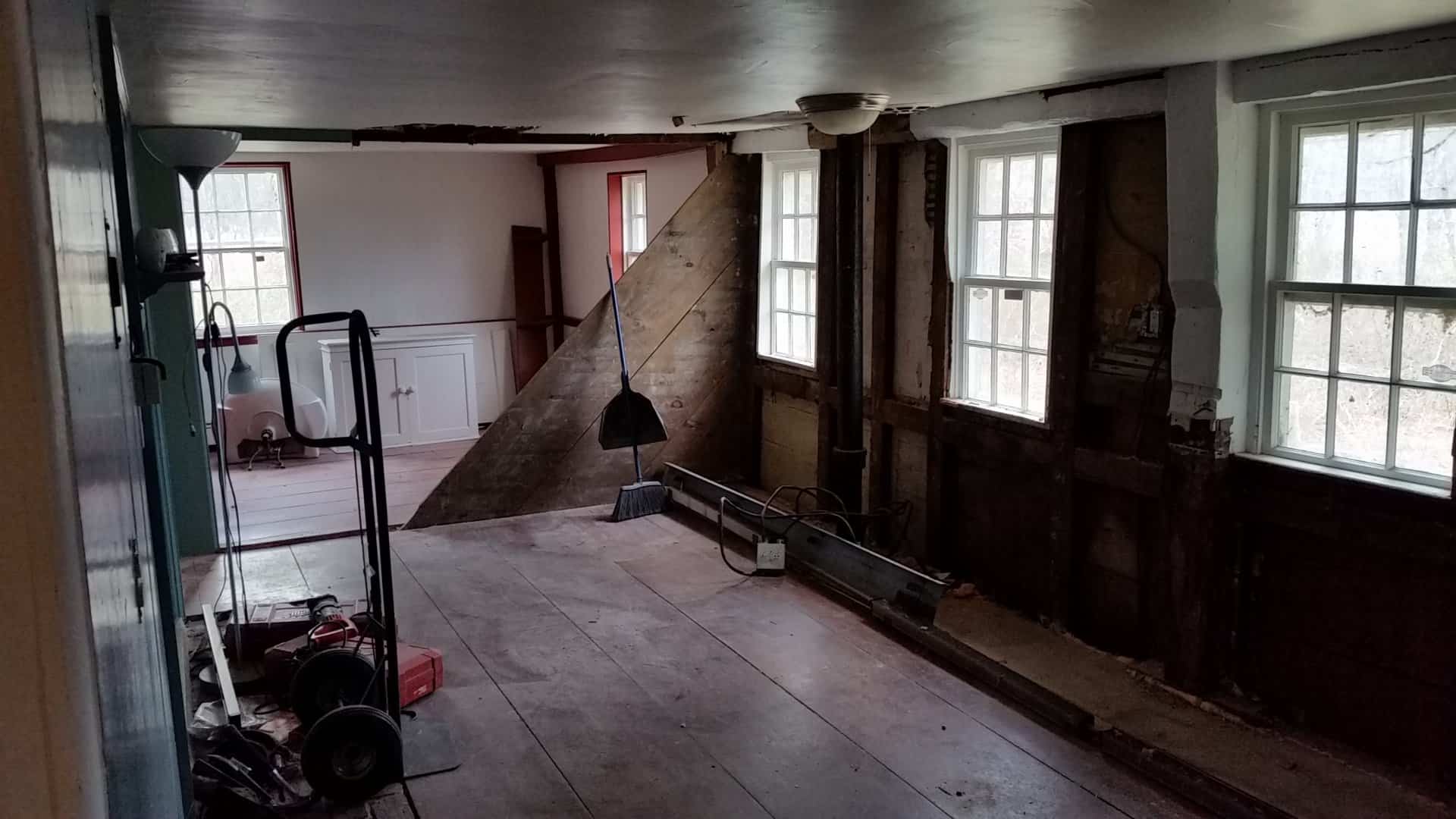 Update on the house: We have entered into some very interesting negotiations with the Conservation Trust. There is a restriction on about 80% of the property broken into two parcels. Well, I am permitted to add on to the existing shop by 50% which would allow a 16'x25' addition, plenty for my office! Except, the restriction precludes running a business within the confines of the area. So I planned it elsewhere, outside the restricted area, right smack in the middle of the "Old Way." Oh, the Trust didn't like that so now they have approached me about revising the restriction which could have some very positive impacts for us.
Update on the house: We have entered into some very interesting negotiations with the Conservation Trust. There is a restriction on about 80% of the property broken into two parcels. Well, I am permitted to add on to the existing shop by 50% which would allow a 16'x25' addition, plenty for my office! Except, the restriction precludes running a business within the confines of the area. So I planned it elsewhere, outside the restricted area, right smack in the middle of the "Old Way." Oh, the Trust didn't like that so now they have approached me about revising the restriction which could have some very positive impacts for us.
The Kitchen looks 100% better stripped down to bare stubs and beams. It looks like we're going to gain about an inch and half in ceiling height and gain exposed beams.
You don't see the exposed beams in this pic because the ceiling is still up, yet. But with the cabinets gone the place is open feeling. 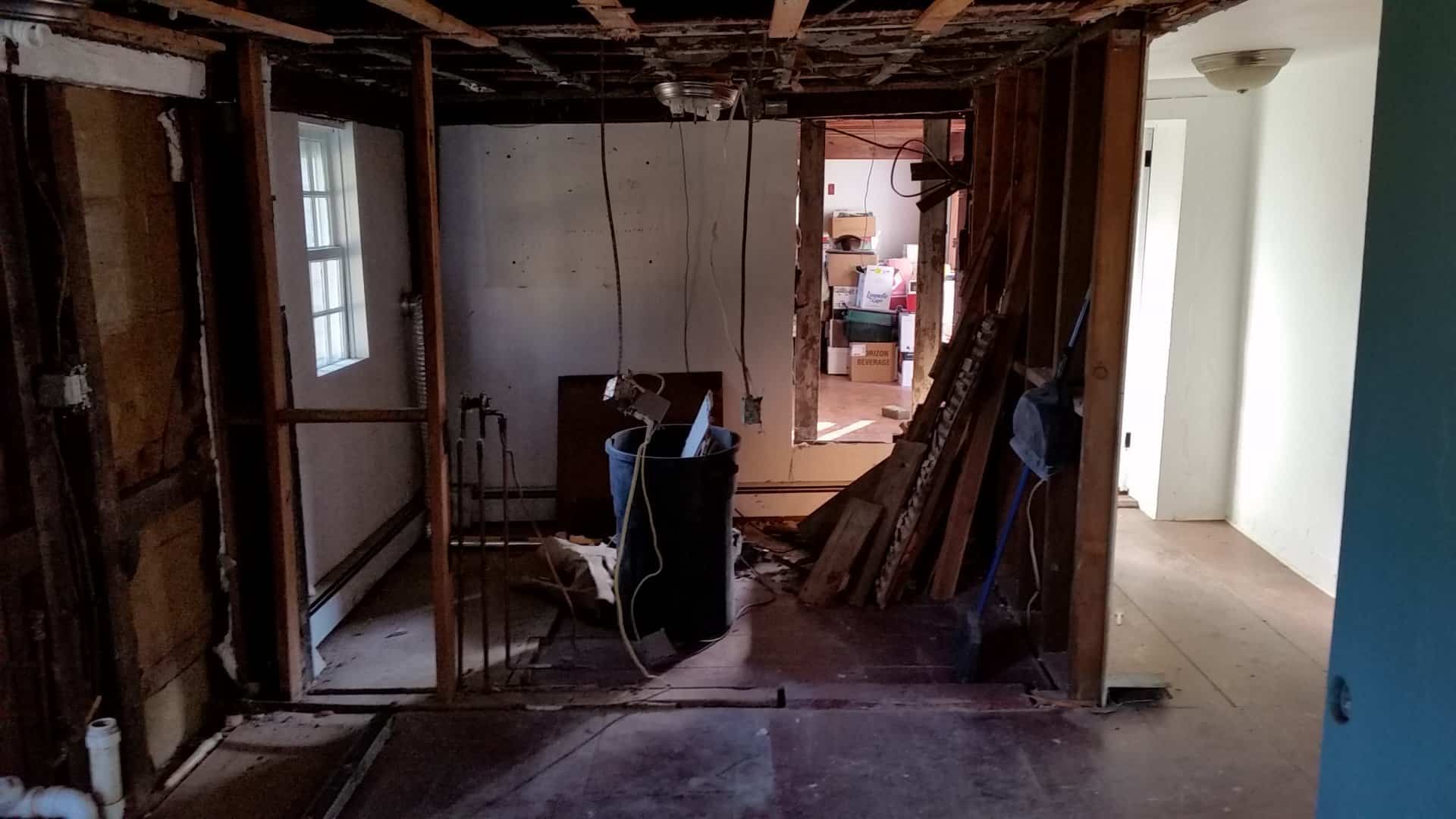 In this picture (the opposite of the previous one, you're looking east through the kitchen towards the laundry ( to the left) and the future pantry to the right.
In this picture (the opposite of the previous one, you're looking east through the kitchen towards the laundry ( to the left) and the future pantry to the right.
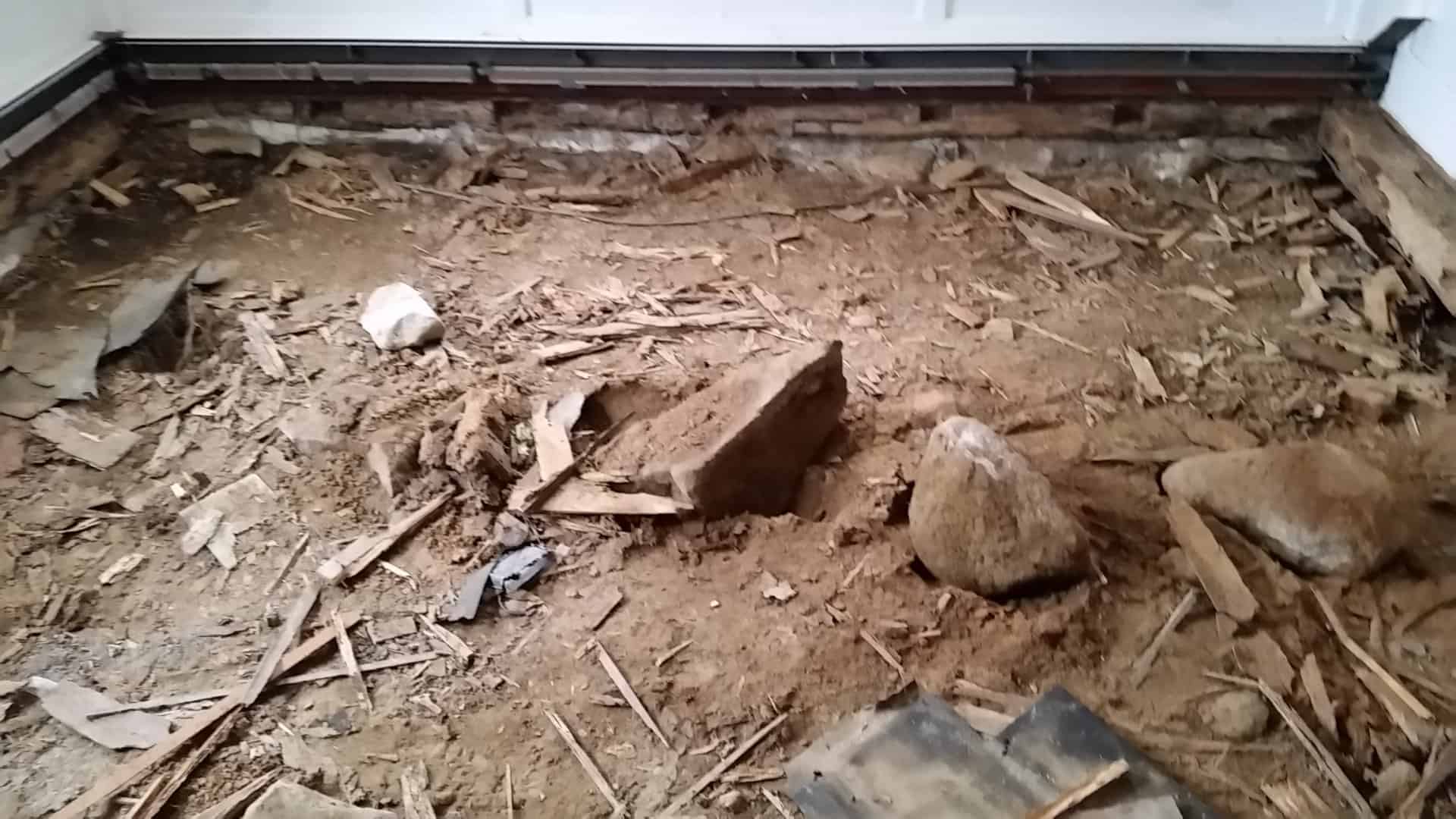 Here's a shot of the foundation stones in the downstairs bedroom (former parlor) which will make a nice fire pit out in the yard! Sono-tubes were installed, poly laid down, 2x8 pressure treated joists and 2" rigid foam insulation placed in between the joists.
Here's a shot of the foundation stones in the downstairs bedroom (former parlor) which will make a nice fire pit out in the yard! Sono-tubes were installed, poly laid down, 2x8 pressure treated joists and 2" rigid foam insulation placed in between the joists.
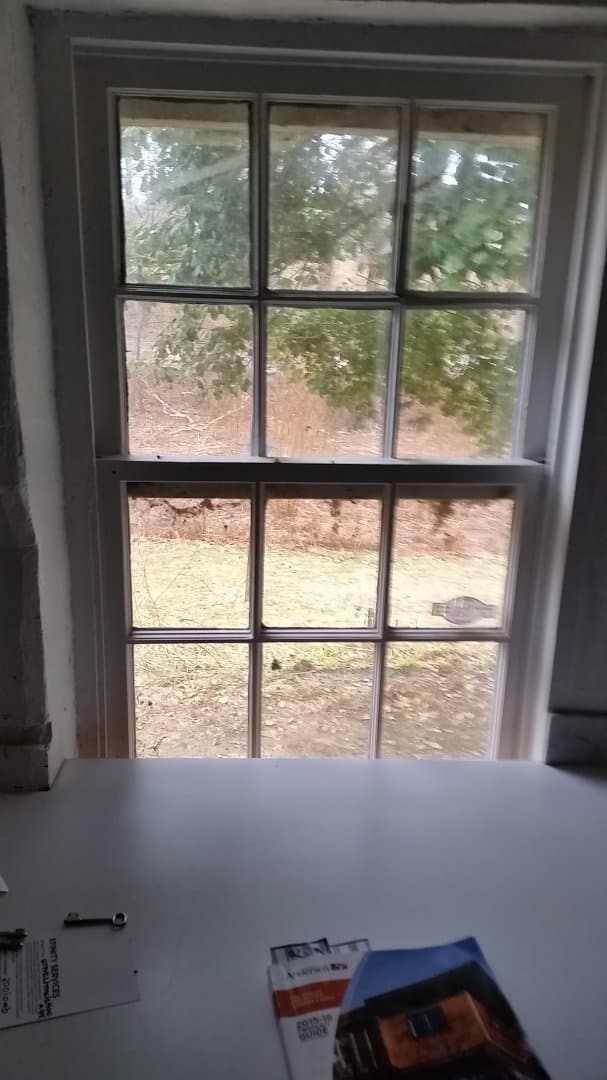 This was one oddity in the kitchen, the counters were 4 1/2" higher than the windows ?? The Historic District Commission gave us an exemption to replace the windows without a hearing. That was a blessing since I'm going before them about the office/shed again next Monday night.
This was one oddity in the kitchen, the counters were 4 1/2" higher than the windows ?? The Historic District Commission gave us an exemption to replace the windows without a hearing. That was a blessing since I'm going before them about the office/shed again next Monday night.
SWMBO is busy picking out appliances, counters, and plumbing fixtures but work is going well. Plumber is going to be done next week, the electrician needs two days and he's done. Windows and cabinets are 4 weeks out for delivery. Oh well...... I may be camping here as soon as the plumber is done! haha
I almost forgot to mention the diagonal wall in the first picture. SWMBO wanted that wall to be removed to create a "breakfast nook" (ain't that the cutest, LOL) but when the contractor started taking it down he discovered a load bearing wall at the diagonal. It's actually holding the exterior wall and was originally part of the original exterior. I've lost count of the additions to the house, I think we're up to 5 since 1719.
Dtp
foggyidea, post: 424775, member: 155 wrote: I've lost count of the additions to the house, I think we're up to 5 since 1719.
Have you assembled a list of former occupants of the house so that in case any ghosts show up you can address them by name? :>
Kent McMillan, post: 424785, member: 3 wrote: Have you assembled a list of former occupants of the house so that in case any ghosts show up you can address them by name? :>
That and maybe if they were sworn in by a local magistrate, as a chain carrier on a survey crew, you would have a ready source of research to explain conditions as they existed on old surveys .. 🙂
Those boards on floor and bracing wall are very wide.
What's the timber? Traditional old flooring here is Baltic Pine.
It's always amusing the restrictions on preserving the era of the 'original building'.
You mention 5 builds.
Which era are they wanting preserved?
Richard, post: 424834, member: 833 wrote: It's always amusing the restrictions on preserving the era of the 'original building'.
You mention 5 builds.
Which era are they wanting preserved?
I'll bet the timber is White Pine and I'm going to guess that the era of preservation is one after that when witches were routinely cast into ponds to see whether they would sink or float. This is Colonial Massachusetts under consideration.
The skeleton keys are a nice touch.........
foggyidea, post: 424775, member: 155 wrote:
Update on the house: We have entered into some very interesting negotiations with the Conservation Trust. There is a restriction on about 80% of the property broken into two parcels. Well, I am permitted to add on to the existing shop by 50% which would allow a 16'x25' addition, plenty for my office! Except, the restriction precludes running a business within the confines of the area. So I planned it elsewhere, outside the restricted area, right smack in the middle of the "Old Way." Oh, the Trust didn't like that so now they have approached me about revising the restriction which could have some very positive impacts for us.
The Kitchen looks 100% better stripped down to bare stubs and beams. It looks like we're going to gain about an inch and half in ceiling height and gain exposed beams.
You don't see the exposed beams in this pic because the ceiling is still up, yet. But with the cabinets gone the place is open feeling.In this picture (the opposite of the previous one, you're looking east through the kitchen towards the laundry ( to the left) and the future pantry to the right.
Here's a shot of the foundation stones in the downstairs bedroom (former parlor) which will make a nice fire pit out in the yard! Sono-tubes were installed, poly laid down, 2x8 pressure treated joists and 2" rigid foam insulation placed in between the joists.
This was one oddity in the kitchen, the counters were 4 1/2" higher than the windows ?? The Historic District Commission gave us an exemption to replace the windows without a hearing. That was a blessing since I'm going before them about the office/shed again next Monday night.
SWMBO is busy picking out appliances, counters, and plumbing fixtures but work is going well. Plumber is going to be done next week, the electrician needs two days and he's done. Windows and cabinets are 4 weeks out for delivery. Oh well...... I may be camping here as soon as the plumber is done! haha
I almost forgot to mention the diagonal wall in the first picture. SWMBO wanted that wall to be removed to create a "breakfast nook" (ain't that the cutest, LOL) but when the contractor started taking it down he discovered a load bearing wall at the diagonal. It's actually holding the exterior wall and was originally part of the original exterior. I've lost count of the additions to the house, I think we're up to 5 since 1719.
Dtp
My wife wants to buy a house in the Gold Country town of Auburn, built in 1885 with what appear to be additions. 2800sf, quarter acre lot. $675k which seems like a bargain for Auburn, already lowered 75k. I think no garage and run of the mill kitchen may explain the slowness to sell.
It doesn't seem very doable to me, neat house but would have to share it with in laws or something like that.
Check out this home at Realtor.com
$675,000
4beds åá 2baths
235 Olive St, Auburn
http://www.realtor.com/realestateandhomes-detail/235-Olive-St_Auburn_CA_95603_M20109-79842
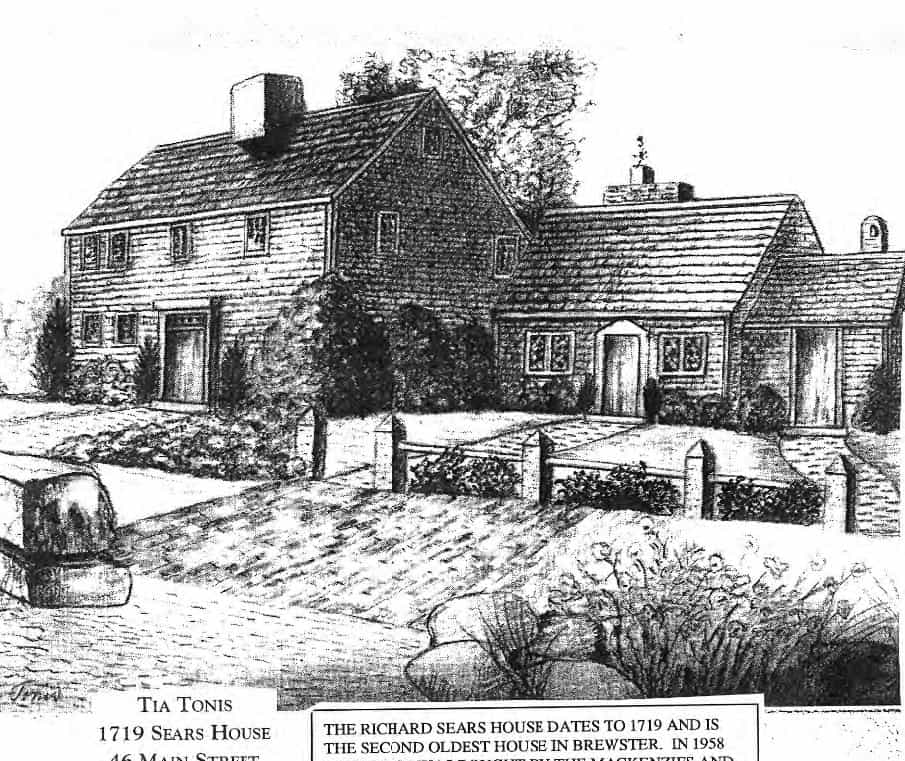
.jpg)
.jpg)
.jpg)



