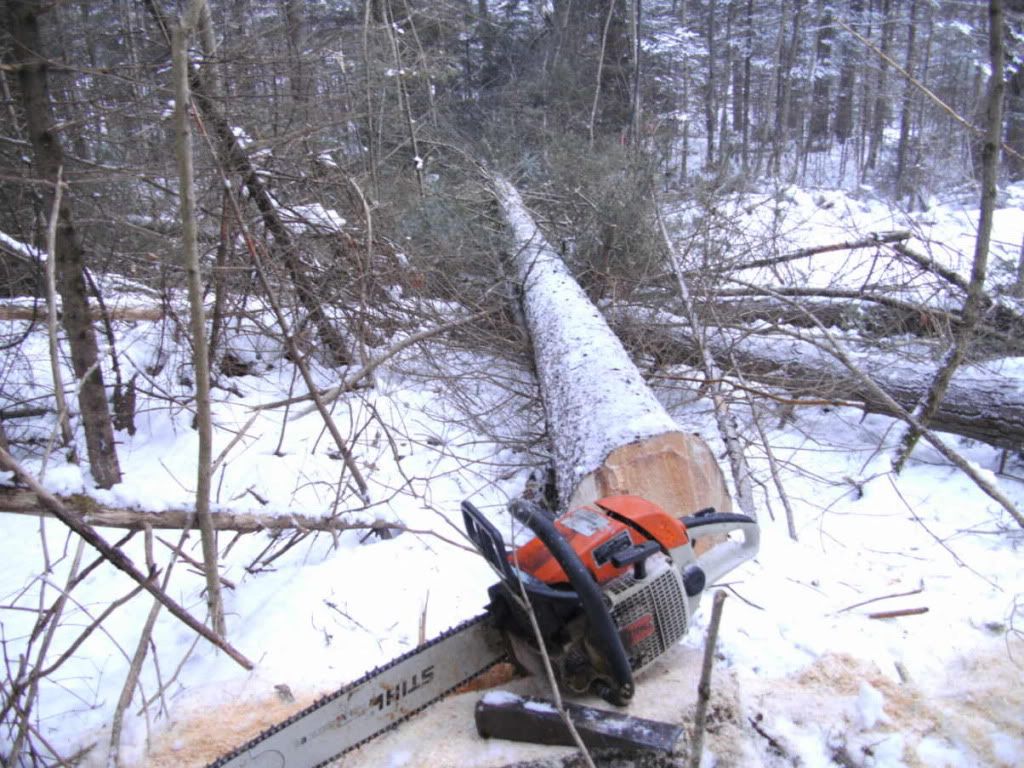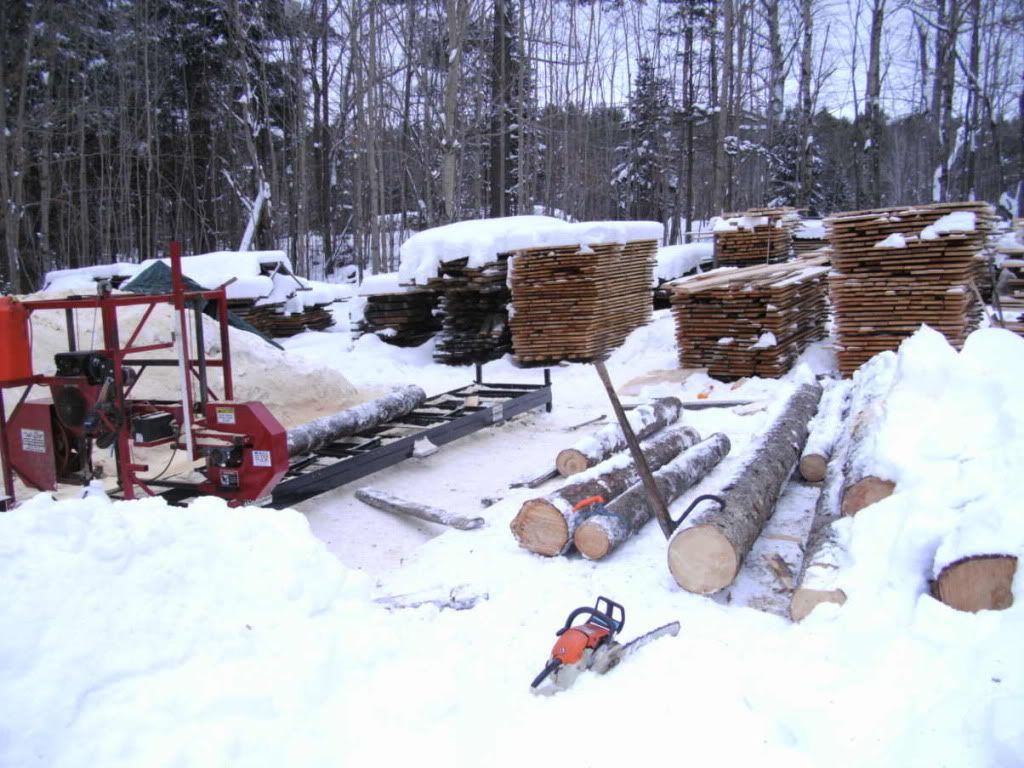just an update on my spec house construction on our 25 acre lot in town. Here's where I was was last january:


And this picture is from yesterday. Except the OSB sheathing, it's all lumber from my trees, sawmill and all hand nailed with no help.

Still lots to do before the freeze-up. Get some power in there, finish septic system and backfill, build brick & block chimney, insulate, etc. etc. (and NO, it's not vinyl siding. They are my 1x8 pine boards that have been planed into a double 3.5" clapboard w/ a shiplap and prepainted by me.)
Impressive.
I always wanted to build my own house, but I've passed the age at which I still had enough fire in my belly to face that much work!
AWESOME
You are not going to want to sell it after you put all of that work into it.
Wow Perry, Awesome work!! I can't wait to see the finished product!! :good:
Do you know when you'll be done with it?? What is the sq. footage? I would definitely have a hard time selling it after all that blood, sweat and tears you've put into it. 😐
Snoop
it is a nice spot. Very private 25 acres with a 1,100' driveway and access to the local pond where you could launch a canoe or small powerboat. And selling our existing house would mean NO capital gains tax!
But we have a nice spot here and I hate the thought of moving all the debris we have accumulated in 25 years here. I would have to build a new sugarhouse, garage, woodshed and various outbuildings on the new site.
Angel, It's 24x36 and I think it's about 1700 sq. ft. But the basement can also be finished off to add more room. I will probably have it completed in about a year from now, but I plan on building everything I can from my own trees (kitchen cabinets, trim, flooring), plus I'm doing all the wiring, plumbing, landscaping, etc. etc.
Sugarhouse?
Aww man...I wanna buy it!! Sounds like paradise in the woods. I'd just have to convince Wendell. hehehe
What is a sugarhouse???
Angel, Maple Videos
Not sure if these still work, but here's some video of our operation:
Perry Pics
Well, Perry, I went through all 669 or so pics of yours and saw those ones you linked too. 😛
I am guessing you make your own homemade maple syrup?? YUM!! I can see Wendell salivating now! hehehe
Graeat pics, BTW!! Looks as if you've traveled the entire USA. Here are my favorites!!




This, by far, is the BEST one. :cat: :good: :clap:

Is that a fill system around the septic area?
Looks great. They say once you are "dried in" you are about half down with a house.
That looks like a rock structure being built just behind the track hoe.
Joe
> Is that a fill system around the septic area?
Not sure what a "fill system" is, but those are 5 - 30' rows of Enviroseptic Pipe ready to be backfilled w/ septic sand, then inspected by the State, then covered with sand, topsoil, seed and mulch. The final grade will be about 12" above the top of the pipes and a 1250 gal septic tank will be installed between the house and the tank.
Gordon
> Looks great. They say once you are "dried in" you are about half down with a house.
>
> That looks like a rock structure being built just behind the track hoe.
I have heard that also. I figure I will have the siding done and a final coat of paint by the end of October and I will then be about half done.
The rock structure is the start of a 4' retaining wall built with onsite stone.
Fun stuff!!
question: you didn't you wrap the osb in Tyvek? Why not?
It does help as an air barrier. And, based on that first pic I'm guessing you could use all the insulation help.
My theory is: Not much air blows through a sheet of OSB.
I would use Tyvek if I was sheathing with boards, but every sheet of OSB falls on a stud, so there really isn't much place for air to infiltrate. But just to make sure, I caulked around the perimeter of every sheet of OSB before I put the shiplap siding on.
Also, the vapor barrier should be on the warm side of the wall. If any moisture gets through this vapor barrier, I don't want another layer (tyvek or typar) hindering it's escape to the outside.



