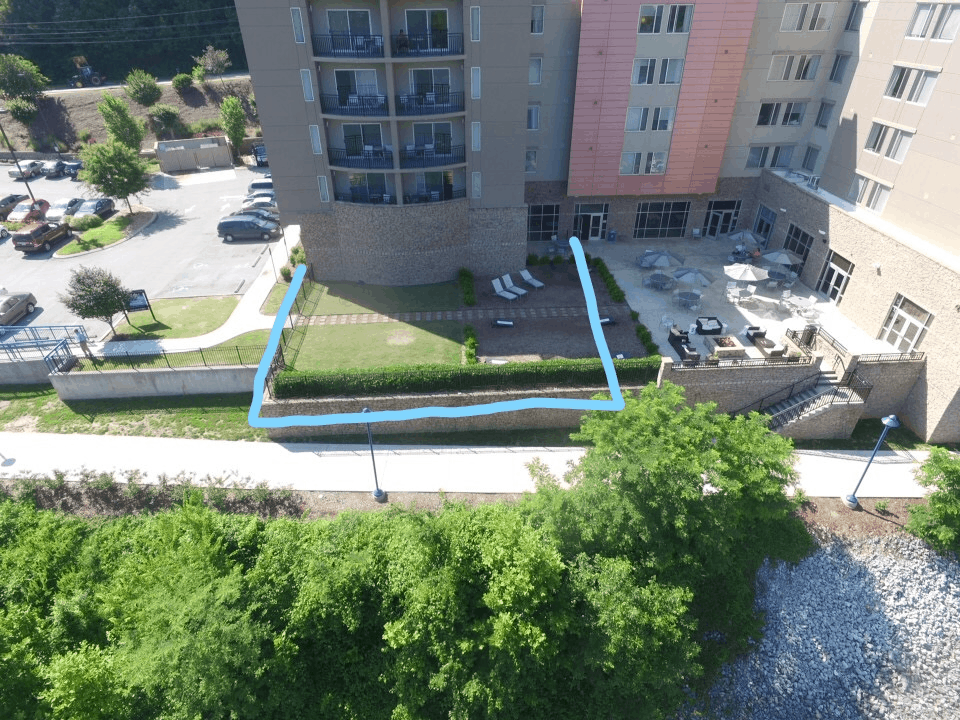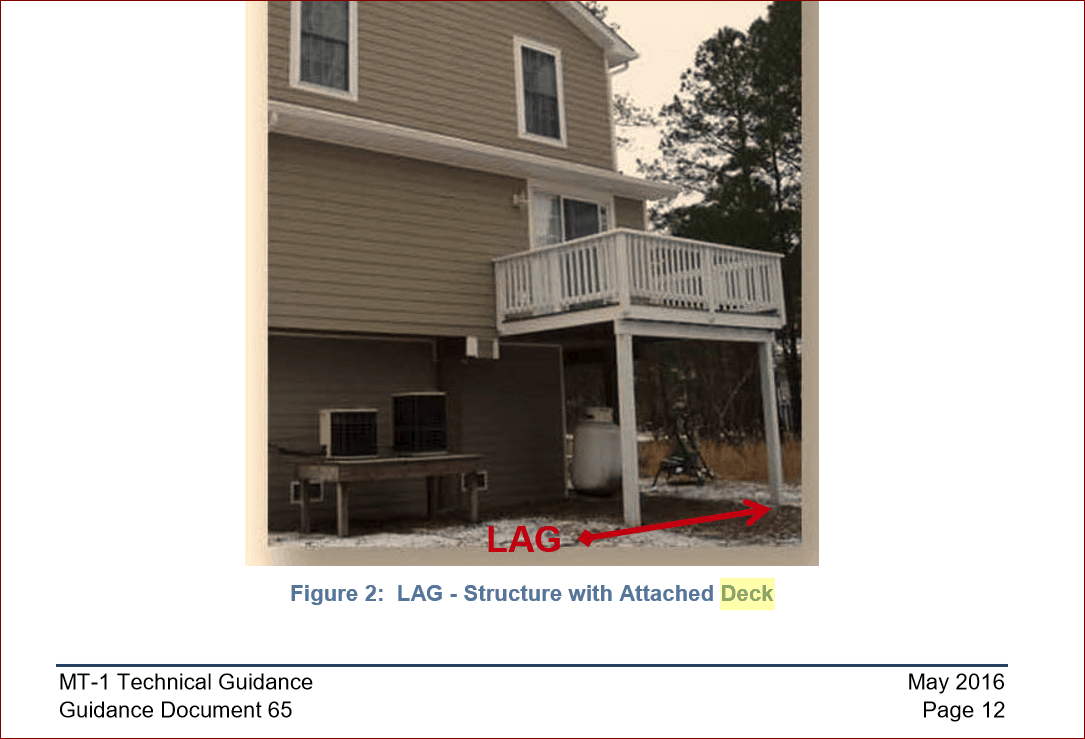This is a large commercial structure, not a house, a major project. Client's existing structure is built on fill and is out of 100 year flood per LOMA. but....they want to add to the building (that part is fine) and...construct a deck on piers that will extend (float) out over the 100 year flood zone pretty high up in the air. If the LAG is considered to be at the edge of the cantilevered deck (this is a massive concrete/steel structure, It is way into the 100 year flood and will possibly cause the whole structure to be considered back in the 100 year flood. Any thoughts?
Sam Clemons, post: 440679, member: 212 wrote: This is a large commercial structure, not a house, a major project. Client's existing structure is built on fill and is out of 100 year flood per LOMA. but....they want to add to the building (that part is fine) and...construct a deck on piers that will extend (float) out over the 100 year flood zone pretty high up in the air. If the LAG is considered to be at the edge of the cantilevered deck (this is a massive concrete/steel structure, It is way into the 100 year flood and will possibly cause the whole structure to be considered back in the 100 year flood. Any thoughts?
Can they construct the deck in a way that is not permanently attached to the building? That way it would be two separate elevations certificates.
No, this is going to be large restaurant deck attached to a hotel part inside, part outside, dining area that flows out onto deck. It is overlooking the river, but is not over the river or floodway.
The piers are the problem. If it was a true cantilever it would be fine because the deck would be far above the BFE. Others may no better, but, it could be considered a separate structure if it had no physical connection to the main building. Setting one inch away is very different than being tied such that a pier failing would pull on the original structure.
The piers will be in the elevated grass area. This will be above the BFE. The cantilevered portion will be over the walkway. So would the LAG be the grassy area where the piers will be?
It would be a building type 5-8, once they find out the cost of the new insurance rate, they will change their design plans. I would think a walk ramp that connects the two buildings.
You say the piers will be substantially above the BFE. All that is really happening is that the value of the building is increasing and the policy price may go up slightly. The building's LAG is not going to change based on the piers in this specific case based on your photo.
Normally the piers would be the LAG, but...........................there may be a lower LAG somewhere on the other side of the house. In Sam's photo, the building is already lower than where the piers will be located.
Ran into a situation once that resembled Dan's picture when I first got onsite. In my situation the house was clear of a special flood hazard area (floodway) and the deck post were in the floodway (mandatory removal). The client under the direction of county and state FEMA switched the setup so the porch was truly cantilevered (support trusses ran to house instead of the pilings) and FEMA used the ground elevations at the house for the LAG elevation and everything was good. From the first picture it would appear that the corner of the building to the right, if attached to the structure, would be the existing LAG anyways....as it sits lower than the walkway and retaining wall.
Terminus-NC, post: 440931, member: 11581 wrote: Ran into a situation once that resembled Dan's picture when I first got onsite. In my situation the house was clear of a special flood hazard area (floodway) and the deck post were in the floodway (mandatory removal). The client under the direction of county and state FEMA switched the setup so the porch was truly cantilevered (support trusses ran to house instead of the pilings) and FEMA used the ground elevations at the house for the LAG elevation and everything was good. From the first picture it would appear that the corner of the building to the right, if attached to the structure, would be the existing LAG anyways....as it sits lower than the walkway and retaining wall.
I was thinking the same thing... the LAG would already be at the right edge of the building down near the sidewalk there.
I haven't worked much with cantilevers into a flood zone. I always "assumed" that any part of a structure over the line meant the structure would be considered in the flood zone. Can anyone post a link to the FEMA documentation about cantilevers if they have it handy?
Andy
and by the way... Where have you been, Sam Clemons??
Just for the sake of discussion... Nothing in that posted document says that a deck can hang over the line without causing the whole structure to be considered over the line. It only discusses the best way to anchor a deck or design it to break apart.





