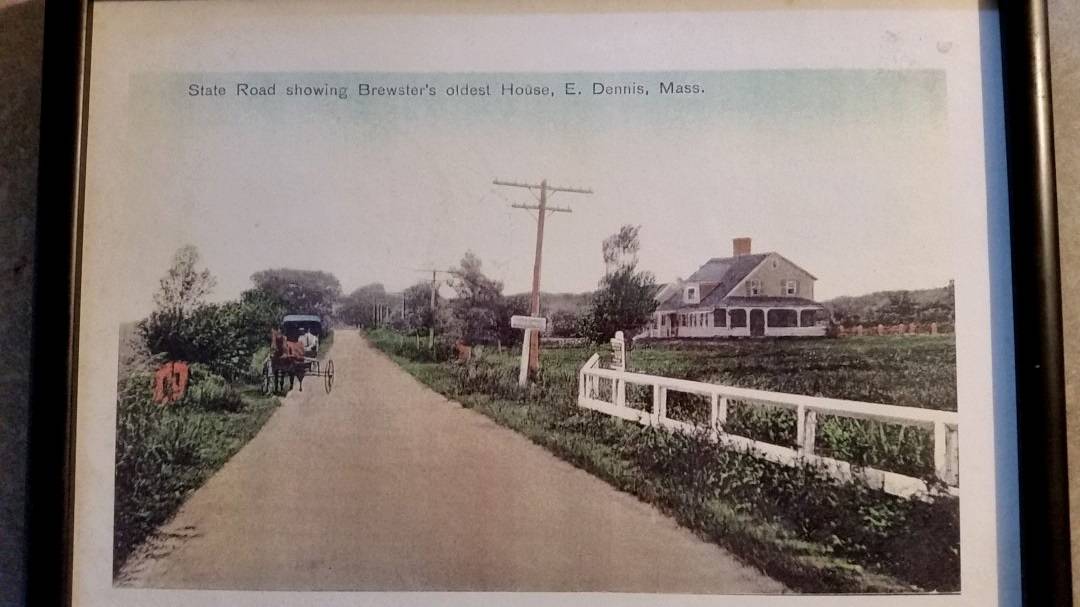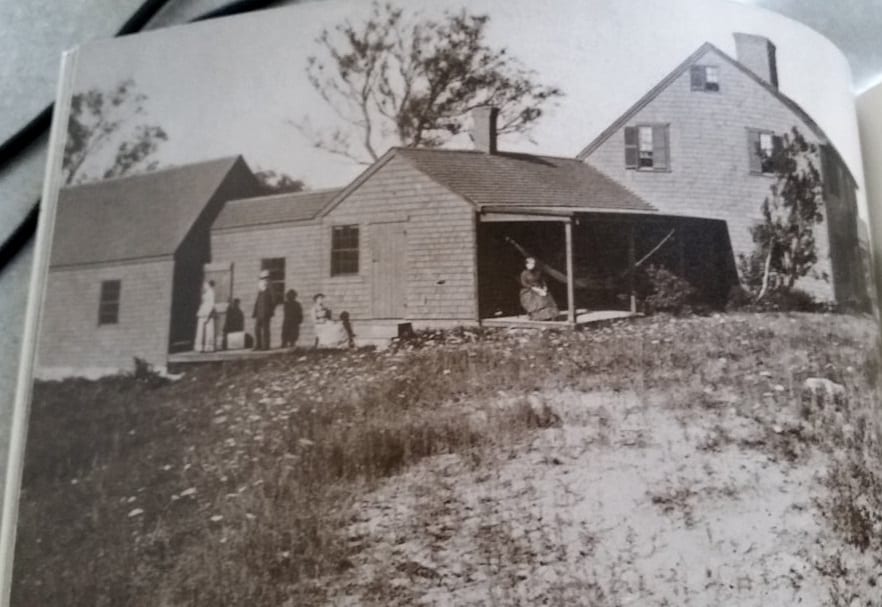In tornado-laden parts of the country we give honor to houses that are still on the same property as when they first arrived.;);)
[MEDIA=youtube]Yil2jWQ5Oqg[/MEDIA]
From the Tom Hanks film, "The Money Pit."
Dave Karoly, post: 424850, member: 94 wrote: My wife wants to buy a house in the Gold Country town of Auburn, built in 1885 with what appear to be additions. 2800sf, quarter acre lot. $675k which seems like a bargain for Auburn, already lowered 75k. I think no garage and run of the mill kitchen may explain the slowness to sell.
It doesn't seem very doable to me, neat house but would have to share it with in laws or something like that.
Check out this home at Realtor.com
$675,000
4beds åá 2baths
235 Olive St, Auburn
http://www.realtor.com/realestateandhomes-detail/235-Olive-St_Auburn_CA_95603_M20109-79842
There's a beatiful house Dave! I hope that you like stairs!
Sent from my SM-G860P using Tapatalk
Update on the restoration of the Sears Homestead. The movers come tomorrow to move us form the rental and our old house into the new old old house.
There weren't any surprises, except in the good way. the roof was sound enough to strip and re-shingle. The electrician had done work on the house in the early 2000's so he was familiar with the wiring, and in addition to being the town electrical inspector, he's a friend from the Sportsman Club. NO hold ups from the electrician! And he worked weekends and a few evenings at our house.
The plumber is connecting the gas stove right now, and all the floors are painted with the exception of my library!
SWMBO has the photos, and if she ever puts them in some order and an album I'll post the pictures. To me, interior shots are kind of boring without first hand knowledge of the place. Basically we revamped the bathrooms and kitchen. New flooring, joists, and sono-tube footings took care of the caved in bedroom floor on the first floor. The contractor, and old childhood friend of mine and a fine home builder, oversaw all aspects of the work so I was comfortable just letting him go to work! It took just over four months from our closing, or 3 1/2 months of construction.
One thing that held us up was the back order on cabinets. It didn't occur to me that the cabinets weren't already in a warehouse somewhere, but no.... special order = 4 weeks.
We have been staying in the house since Friday, but tomorrow is the "official" move in day.
On another note; I just clenched a deal buying a local surveyors business. We've been dickering around for the last 3 months trying to work out a deal and I was just informed that they are accepting our latest offer for the business alone. The sticking point was the real estate. I don't want it, or need it, nor do I feel like acquiring the debt. This business has been in business on the "Lower" Cape since 1946, and has the records of 3 previous "old timey" surveyors. The CAD files alone are almost invaluable, and the territory that they cover mirrors mine. They have been sending all their work to me since June 1, which is when they wanted to retire , but things dragged on a while. Now, we're in business and ready to take the calls directly!
More to come when I get pictures!
Dtp
to me, being from here - the old country, that place is in the middle of the ocean , nice, i would love it !!
Just a little update on the old old house we now occupy. We have received the Cert of Occupancy for the house and the office! Finally, officially all complete. But, on another note, my friend and I were sitting out in the front yard (former right of way for the Old King's Highway) having a beer and a chat when a car pulls into the driveway. The gate was closed so I walked down to see who's visiting. A woman pops out with a picture in her hands, about 8"x10", and ask's "Are you the owner?" "Yes I am," I answered. She says, "I found this at a yard sale just now and thought that you should have it!" It's an old postcard from 1911 with a picture of our house on it!
Now, the house is not visible from that point on the highway (new highway in 1842). Of course I can't figure out how to rotate this view in the window. It's horizontal no my computer!
Then to top that off, at the local farmers harvest market last week, the Brewster Historical Society had a booth and I got to talking with one of the volunteers and I told her the story, and she says, "Hey, we have a picture of that house, too," So she pulled out a new publication of theirs and we find this picture!
This picture, sideways here, too, but horizontal on the computer, was taken from about where my office sits!
What is funny/strange, is that this doesn't show the stone pillars lining the old right of way that run along the "front" of the house, which are visible in the first photo. Also, you can see the numerous additions and alterations that have gone over the years. The first pic shows a dormer where the upstairs bathroom is, as well as a nice enclosed porch along the westerly side of the house.
The older photo, probably 1870's is my guess, shows a whole wing that is gone from the west end of the house! That building to the far left is now our "great room!"
I also found out that the house was originally a "Half Saltbox."
The main house hasn't changed, and you can see the original chimney in both pictures!
Interesting stuff, to me anyway!
Don





