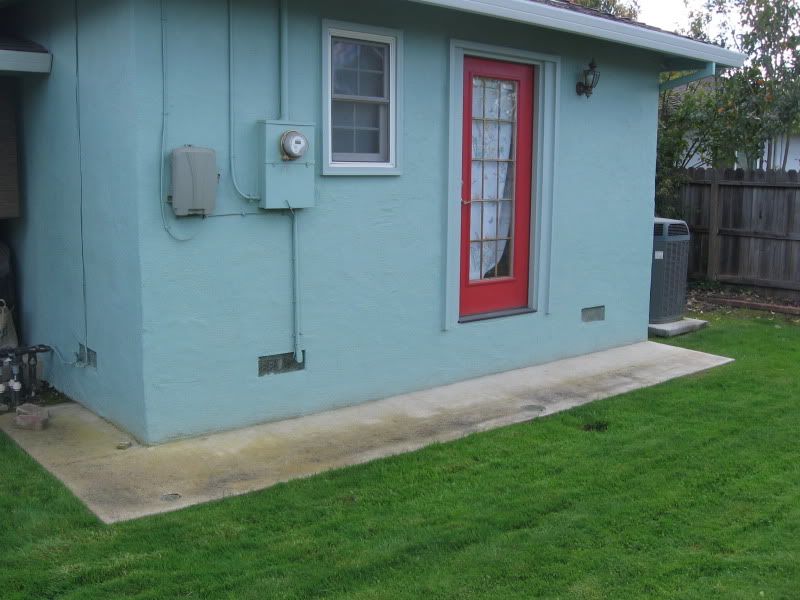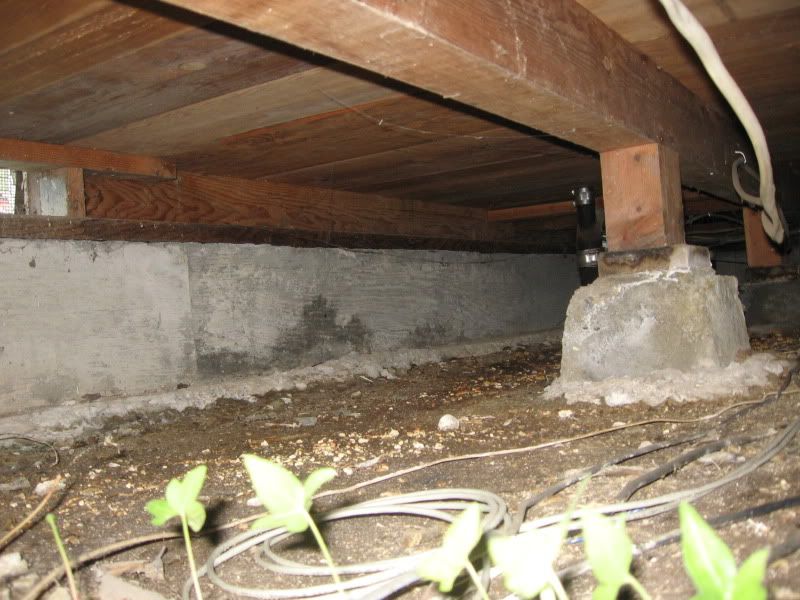Here is a photo of the back of my house:
This part was added in the early 1970s. To the left is the master bathroom and to the right is my closet/office. The door goes into a mini hallway in between the bathroom and closet/office.
Underneath:
I need to build a deck and stairway outside the doorway. The joist is a 4x6 beam. The subfloor is 2x4 tongue and groove. There is a concrete stemwall, then a 2x6 mudsill (horizontal) and a 2x6 vertical (rim joist?). The mudsill and I think the joists are redwood on the older part of the house. These ones I'm not sure but they could be DF. That doesn't really matter that much.
My plan is to build a frame out of 2x with joists running parallel to the house (so the deck planks run perpendicular to the house). There will be rim joists perpendicular to the house. It will all be connected with hangers. I will do this on the ground then attach it to the house.
The question is, in most of the videos I have seen on the internet they take the siding off then attach the ledger (or whatever you call the joist that attaches to the house) directly to the structural wood behind the siding. I think I would prefer to simply drill holes through the stucco and lag screw the ledger up tight against the stucco probably with flashing. I would plug the lag screw holes with something I get at the home center so water can't get in there. Is this kosher? I don't see the need to cut and remove stucco.
I also need to add more concrete before I do this so I have a decent landing at the bottom.
Dave,
since the joists run parallel to the house, the joist attached to the house does not carry much of the load. Most of the load will be transferred to the girders you place to set the ends of the joists on.
The reason I mention this, is that the joist you are putting up against the house does not need to transfer weight to the house framing, and therefor does not really need to be attached to the house at all. I myself would place it a couple of inches back from the house and then run my planks with a little overhang on that joist to where the planks butt up against the house. This saves knuckles in screwing the planks as you don't have to do it right up against the house, and if you remove the deck in the future, you won't have any patchwork on the stucco. Also makes for easier repairs. A ledger is used the way you describe when it needs to act as a girder and takes the weight transfer from the ends of a row of joists. In your case it does not need that transfer.
If you ran the joists perpendicular to the house, you would want a ledger as you describe. You could well do it without removing the stucco providing that care was taken regarding the lag bolt sizing, penetration and spacing.
If you feel necessary to attach your joist to the house, no problem to do it the way you mention but probably not how I would do it.
Yes, I was thinking of doing as you describe, just make it freestanding (not attached to the house at all), screwed into the concrete below so it doesn't go anywhere.
good weather for it, at least from my view looking down at the valley.
Sounds like it might take a beer or 2 to get it done right.
have fun
there hasn't been a deck there since the 70s- Mrs. karoly must be pretty patient......
You're pretty tall tho- you could probably step right in that door.;-)
Hey give me a break, the door has only been there about 5 years! 😉
Yes, the step down is no problem for me I have told her a hundred times but that excuse isn't flying anymore 🙁
is this going to just be a step or full-blown "party on the lido deck" deck? Do you have plans for clearing the vents?
just a little landing and a couple of steps, no deck. I have plenty of patio.
That's what I was going to ask. We put a door out into our backyard and I was thinking just a couple of steps but the contractor talked me into a deck big enough for a couple of chairs and I'm glad we did that.
Problem solved!

> I also need to add more concrete before I do this so I have a decent landing at the bottom.
Sounds like you are planning to build a bloody airport so you can land your plane in the garden?
RADU
shhh I'm trying to keep that part from the neighbors 😉
> I would plug the lag screw holes with something I get at the home center so water can't get in there.
I second the free-standing option. I would never open up that stucco if I didn't have to. The water will get in there eventually no matter what you plug the holes with.
Usually, you get a piece of aluminum Z-flashing that tucks up under the siding and over the 1-1/2" thick ledger beam so that water running down the siding does not go behind the ledger.
Personally, I prefer to install a few short pieces of ledger beam (16" long or so) instead of a continuous beam to minimize the contact of the deck to the house. (You still need the z-flashing on these short pieces)
Where did you guys learn this stuff? I grew up in a house where we we lucky to be able to find a hammer much less add on a porch. Same thing with auto repair. When it gets beyond adding a quart of oil, I'm better off hiring a professional.
I learned a little bit from my Dad but I find that there is a lot of information on the DIY websites, particularly Ask This Old House, which is very helpful.
Like you though, I am helpless at auto repair. It doesn't help that I absolutely detest having anything at all to do with fixing automobiles. I will do headlamps and wiper blades but that is about it. Wife complained of fluid under the 2001 Windstar. I opened the hood, green fluid all over under there (and the garage floor) and the overflow was empty. That's it for me, tow truck took it over to the mechanic who fixed it for me. A hose connector or something was cracked. Less than one payment on a new car and it is on the road again and I didn't break anything trying to fix the problem.
I have 100 mile AAA towing so I might as well use it.
Funny thing is you and your Dad are the only two other Surveyors I know that aren't inveterate do-it-yourselfers. Age 50+ Engineers tend to be that way too.
Headlamps and wiper blades, huh? A couple of weeks ago, it took me three trips to two different auto parts stores and a couple of hours to change out my wife's headlight bulb in her Volvo. I hate that stuff. I finally figured out the wiper blades after practically standing on my head in the driveway trying to figure out the instructions, then by the time I got to the second one, I forgot what I did on the first one. I'm hopeless.
For some reason I thought you lived somewhere in Natomas, but when I saw the photo of your exterior I realized the house was in an older area, so I looked you up. It turns out that I drove past your house a dozen or more times in 2009 when I did an ALTA on the Bel Aire shopping center at Arden & Eastern. My ROS even ties to the monument at Eastern & Ulysses.
Little did I know that I was so close to that spiffy bookshelf I've seen so many photos of. 🙂
It's called "Arden Oaks Vista Unit No. 4" but everyone calls it "Garden of the Gods" because the street names are Greek and Roman gods except I think Ulysses was a Roman General.
I've been in that Bel Aire thousands of times.
> I've been in that Bel Aire thousands of times.
I've been in it several dozen times. I could find my way to the restroom with my eyes closed. (Confessions of an iced tea drinker.)



